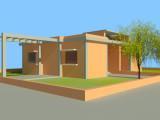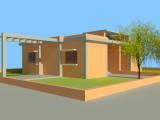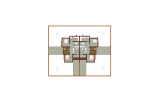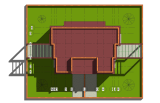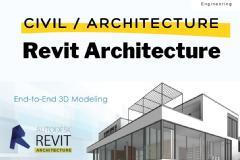This course is meant for students of Architecture who already have a basic knowledge of AutoCAD. By basic knowledge of AutoCAD i mean you
should be conversant with drawing tools and organisation tools such as layers. Different selection tools such as windows and crossing windows
should be known. If you are not familiar with these i recommend that i can help you with the basic steps free of charge.
Ofcourse you are free to learn them from any source you like.
Revit Architecture and AutoCAD are both CAD softwares
but their approaches are different. AutoCAD is a 2d software which has 3d features whereas Revit is essentially a 3d software from which 2d
drawings can be automatically generated. In this course of Revit Architecture you will learn how to model just about anything related to
buildings.You will learn how to create different types of walls floors and roofs by different methods. I have listed below the syllabus for you.

